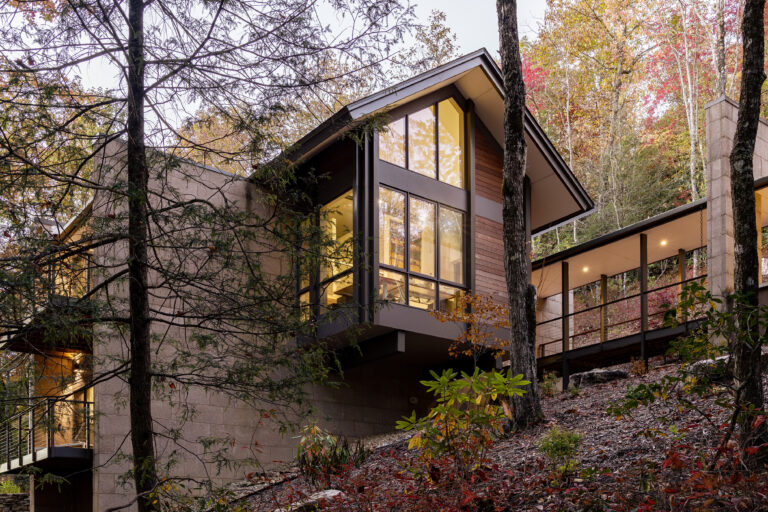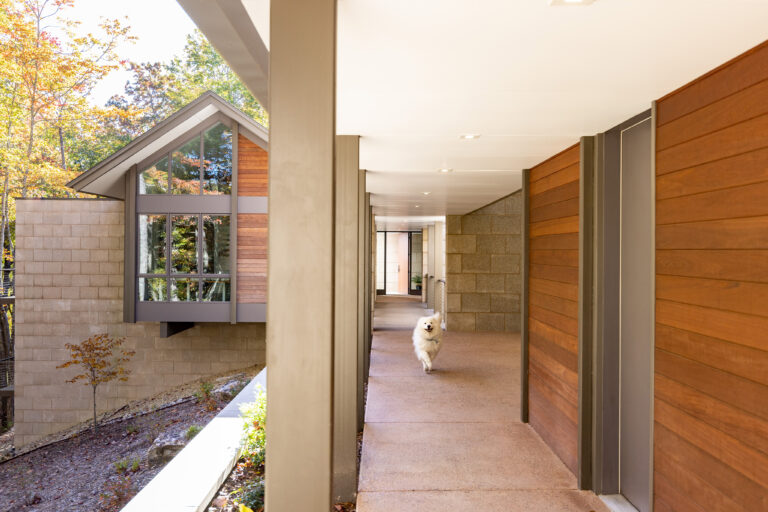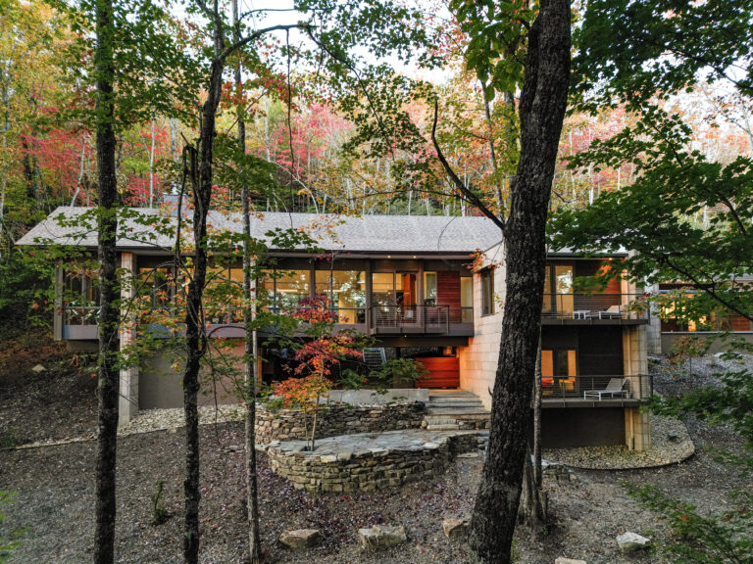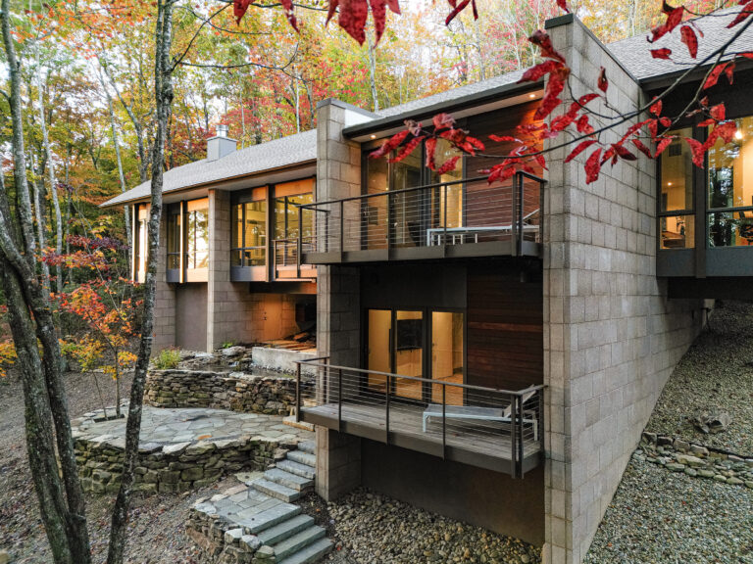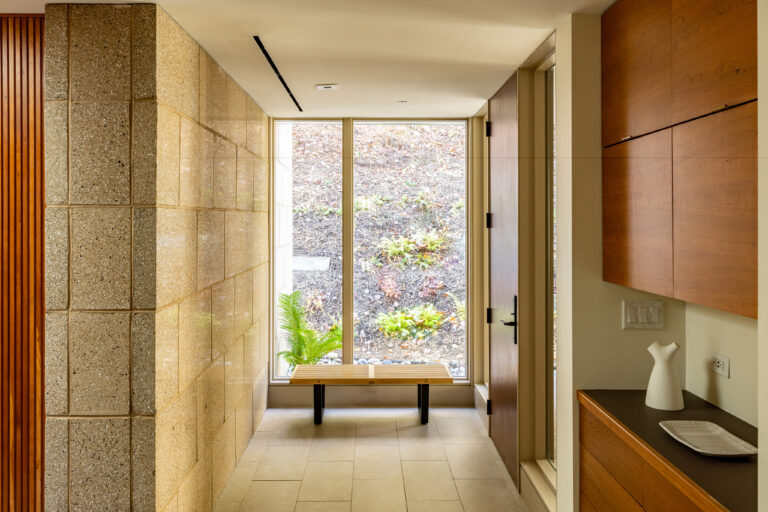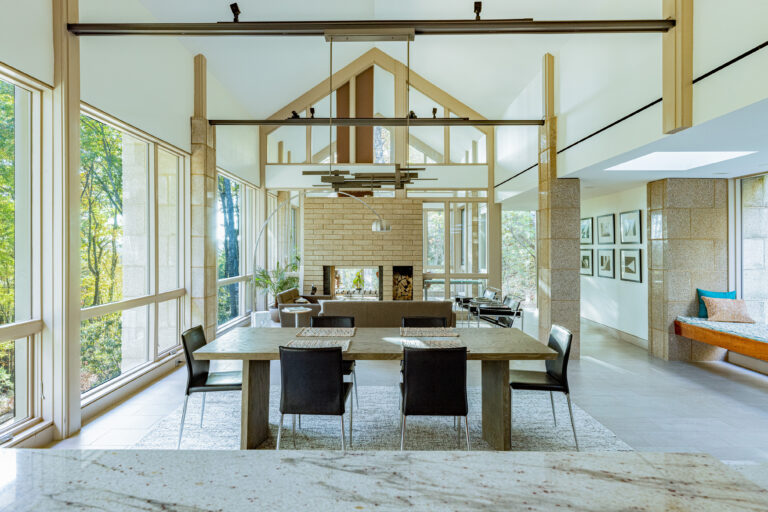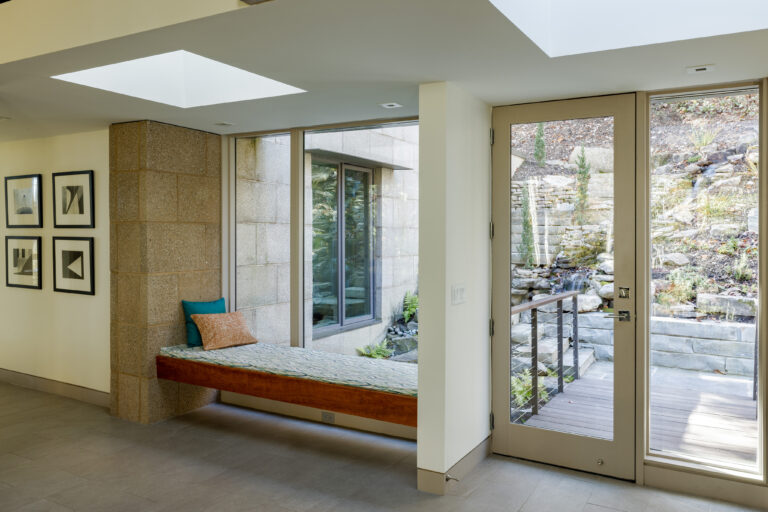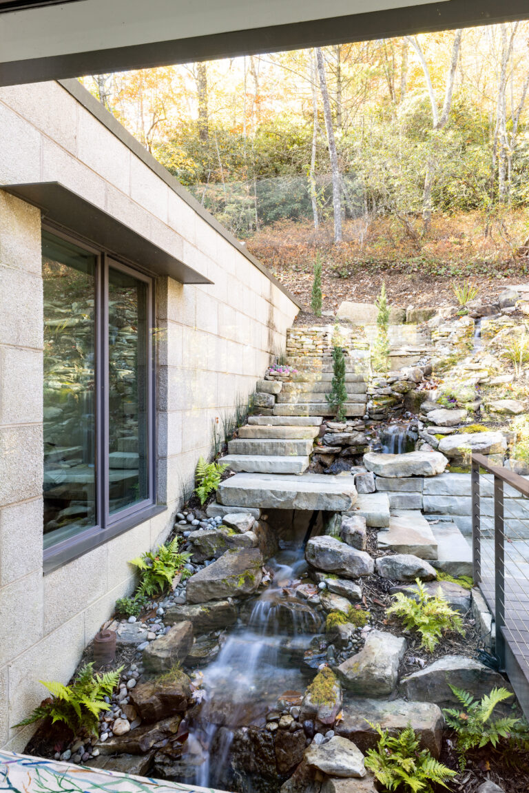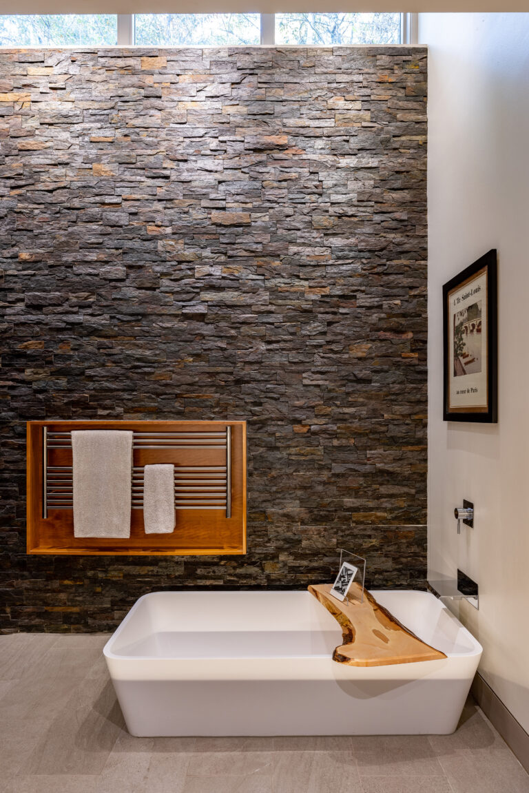The Cedar Mountain Residence is nestled in a quiet pocket of the Blue Ridge mountains and was designed to embrace the golden years of a retired architect and his wife. The residence is a study in counterbalanced themes: Diffused northern light is contrasted by the occasional bold beam of southern sun in the living spaces, which activates the circulation zones; A light, glass-filled gable perches on heavy masonry volumes which anchor into the hillside; Cluttered hobby pursuits are integrated thoughtfully into a clean spatial concept.
The design program centers around creating a timeless dwelling where a retired couple can gracefully age in place while being able to host and enjoy the company of their loved ones. Our vision was to design a house that harmonizes open and bright communal spaces with private retreats characterized by comfort and a sense of security. While volume was used as a tool to provide a bright, airy experience in the primary living spaces, the entire project maintains careful attention to the human scale. Circulation is implied by compression but is always expanded enough to accommodate a secondary use such as the sunny window seat and pocket office which occupy the southern side of the living room.
The home draws inspiration from the mountainside site, requiring a design that harmoniously integrates with the natural slope. To achieve this, the residence takes the form of two masonry volumes anchored securely into the hill, while a single gable form bridges the two volumes. The gable structure, cantilevered at each end and spanning freely in the middle, serves as the centerpiece of the home.
The heart of the home resides in the central living spaces, while a glass sunroom hangs at the eastern end of the home, basking in the gentle glow of natural light, capturing the beauty of the surrounding landscape.
Also harvesting the eastern view is the master suite. Extending back into the hill, this private oasis culminates in a luxurious bathroom illuminated by a roof monitor that reaches towards the southern sun, casting a soft glow throughout the space. A rooftop terrace is planned for future construction atop the owners’ retreat.
As one approaches the cantilevered end of the home, the design unfolds with a delightful play of perspectives, benefiting from parallax as the glass entry volume comes into view. Stepping inside the residence, a refined version of the exterior masonry establishes visual continuity and reinforces the masonry volume concept, while cherry wood accents soften storage elements and infuse warmth throughout the interior spaces.
The bridge structure, connecting the living spaces, adds a poetic flow of the mountainside through the home. Beyond its symbolic significance, the bridge shelters an inviting outdoor living space, which provides some of the only on-grade outdoor space. Here, a tranquil soaking tub invites relaxation, a gentle fountain soothes the senses, and a fireside gathering area encourages year-round outdoor enjoyment.


