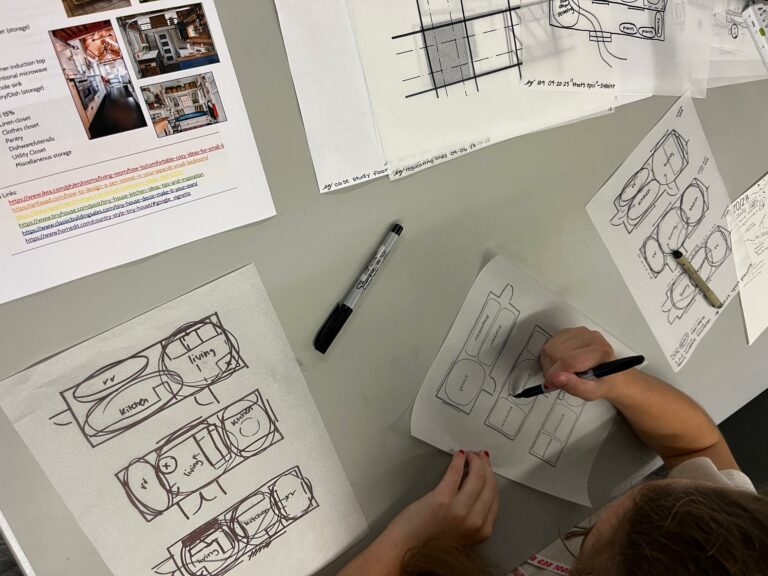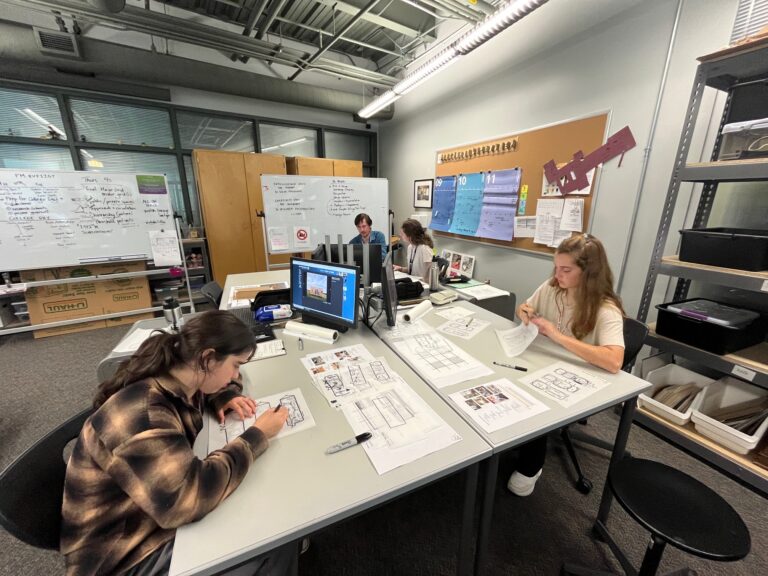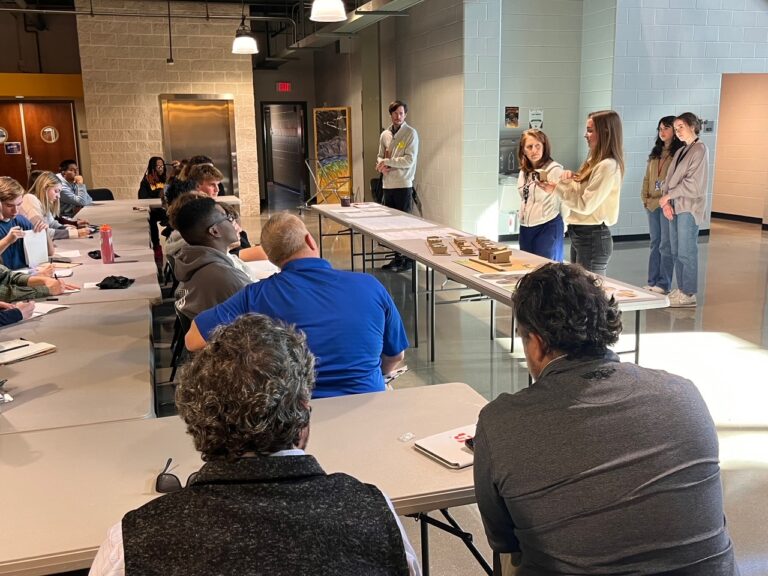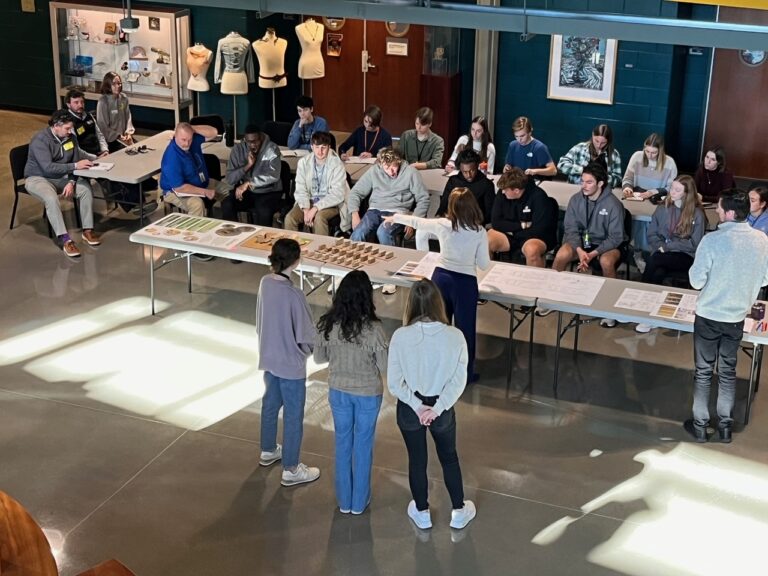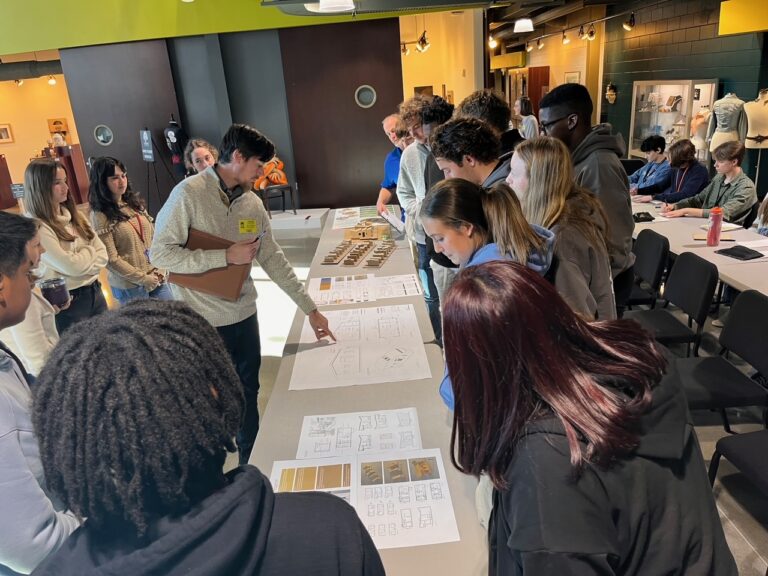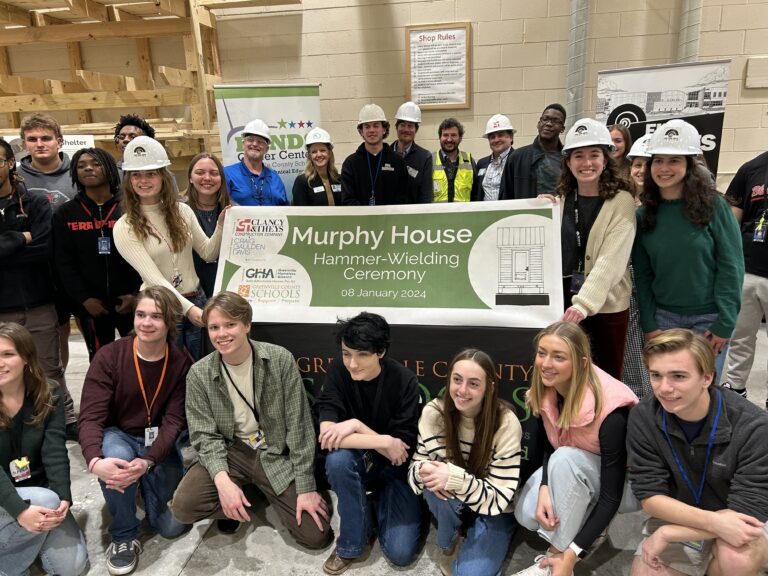With all its complexities, affordable housing requires passionate community members to pool their knowledge and resources in search of sustainable solutions. Catherine Smith Gates of the Fine Arts Center (FAC) Architecture program is spearheading the Tiny House Collaborative to do just that. With her architecture students and the Greenville Homeless Alliance, Craig Gaulden Davis Architecture is helping explore tiny house design as an avenue for affordable housing.
Stewart Cartmell, AIA, from our team, is meeting regularly with FAC students to help further their understanding of home design and construction as they conceptualize tiny home layouts and build models. The team has selected one tiny house design for which Stewart will create construction documents.
In January 2024, the Tiny House Collaborative launched into the building phase of its first tiny home and pilot project, the Murphy House. Students at Greenville County School’s J. Harley Bonds Career Center will build the home under the guidance of Clancy and Theys Construction. At 168 square feet with a fold-down bed, that is its namesake, Murphy House features custom cabinetry, a two-burner stove top, and convection oven/microwave/air frier combo unit with lots of storage and several operable windows and skylights to let in the breeze and daylight when desired.
Sustainable features include the use of operable solar powered skylights, operable windows placed strategically for natural ventilation, mineral wool insulation, an uncompromising envelope, and a mini-split HVAC system.
Apart from being a learning tool for architecture students at the Fine Arts Center and the Career Center students, it will be on display as an educational exhibit at Roper Mountain Science Center with potential plans to tour the Murphy House around Greenville County. After its tenure as an exhibit, the Murphy House will be set on permanent foundations in a new tiny house community to be the beloved home of one of our Greenville neighbors.


